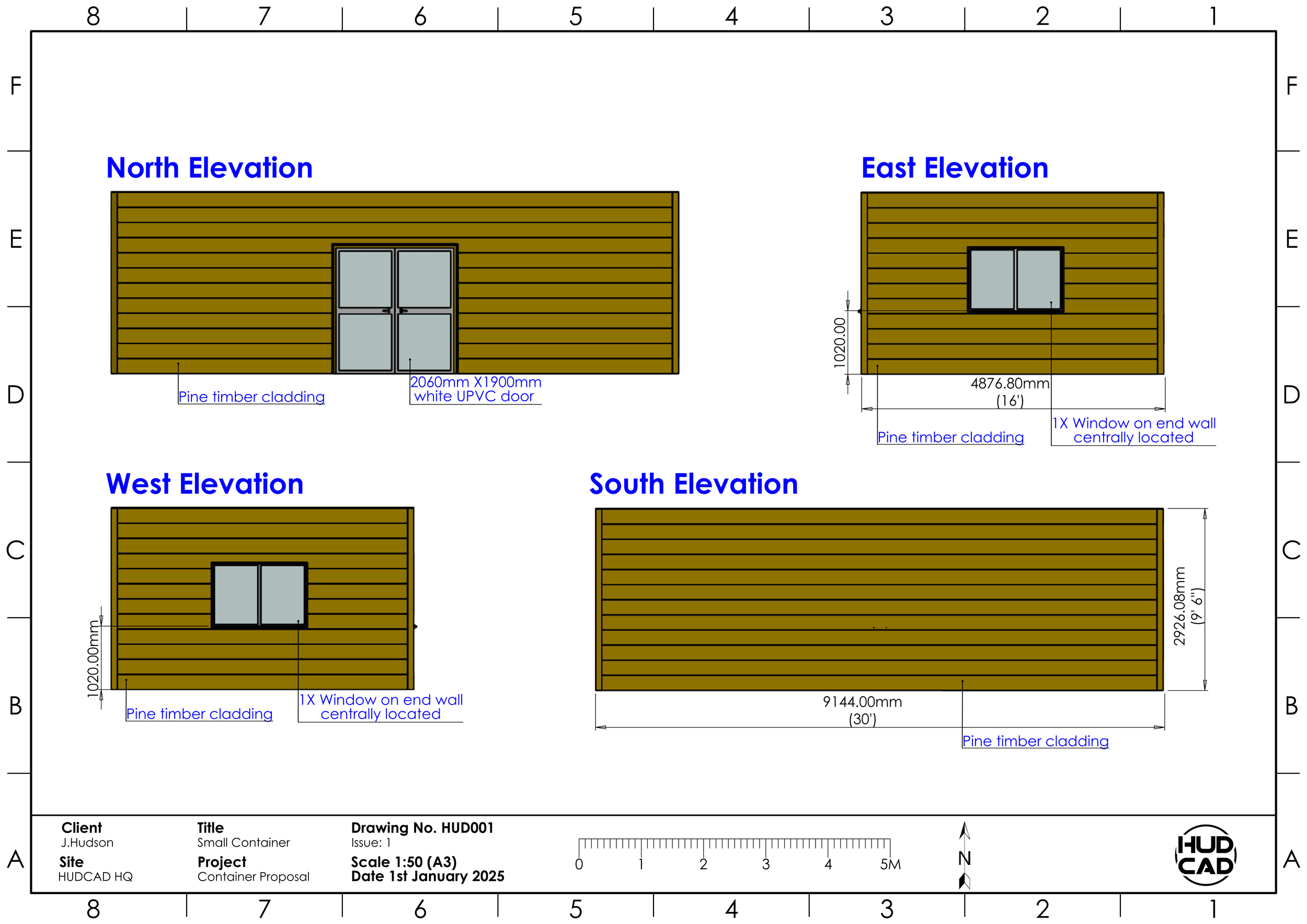Space Management
Using a computer generated model to arrange or manage your environment is a cost and time effective way of reaching your optimal solution in a space. Both 3D or 2D designs can be implemented to create and develop your intended environment and allow objects to be quickly manipulated in a developing setting without the time and cost associated with doing so in the physical world.
3D MODels
The use of 3D modelling for designing or arranging a space has revolutionised both interior and exterior design. This technology allows both designers and clients to visualise spaces comprehensively, long before the cost risk of implementing any work in the real world. Building, room or outdoor space layouts can be generated as a realistic rendering allowing for the selection of materials, placement of furniture and choice of lighting to be experimented with in real time, greatly increasing both the quality and reliability of the end product.
Models are able to give clients a virtual walk through of their future space, unlike a 2D drawing that would require some degree of imagination to interpret design arrangements. This process will greatly ensure that the final product aligns more closely to the clients expectations and desires.
ELEVATION DRAWINGS
An elevation drawing is a two dimensional, straight on view of a buildings exterior side, highlighting key features such as windows, doors and the materials used in its manufacture. These drawings provide a flat, realistic, representation of one face of the structure that can be used to help architects, builders or clients better visualise the design from a specific direction.
They are commonly used in the proposal of planning permission to show how a new building will fit into its surroundings. Information displayed on drawings can be tailored to a client or projects exact needs and portray specific dimensions, building features and material grades.


